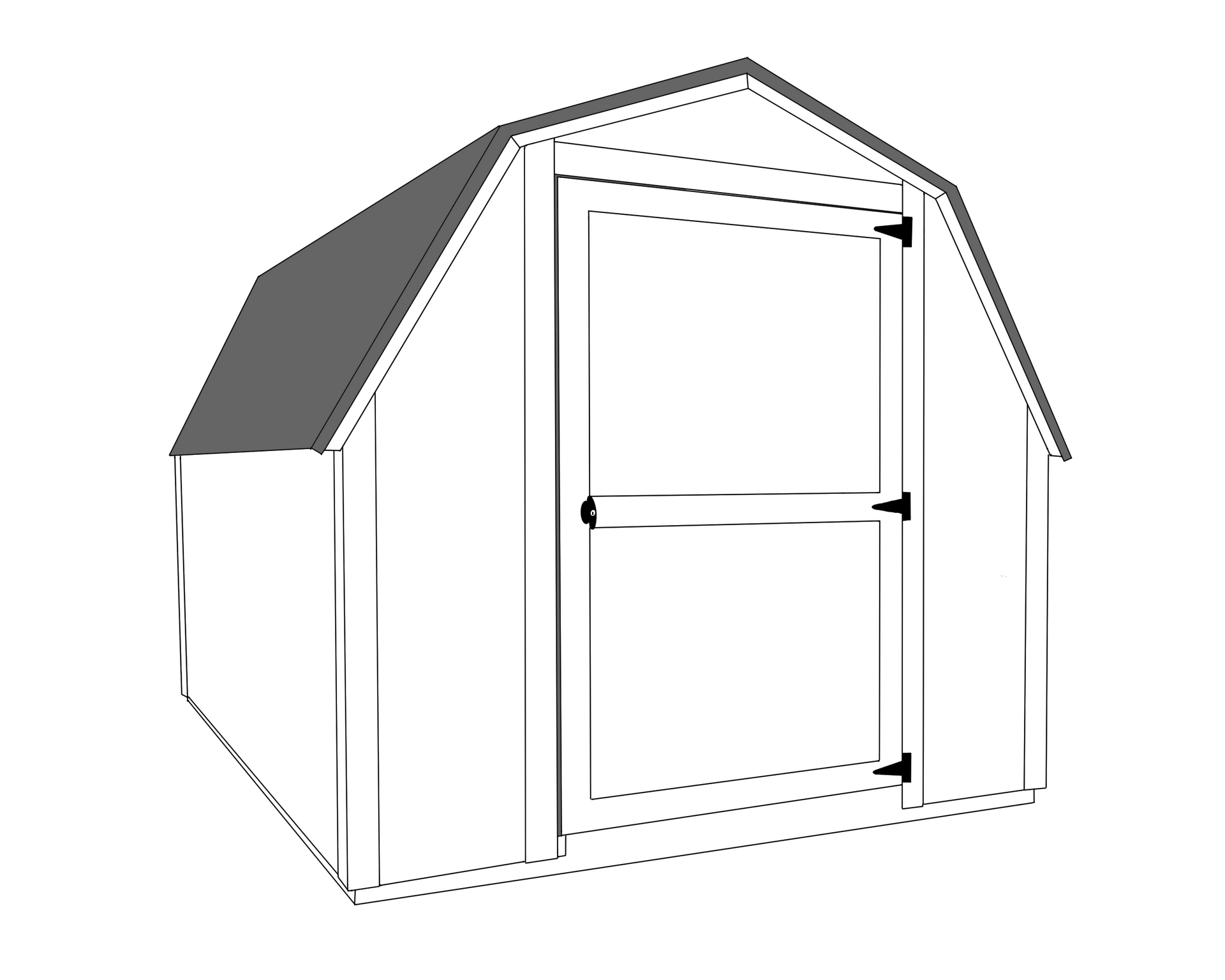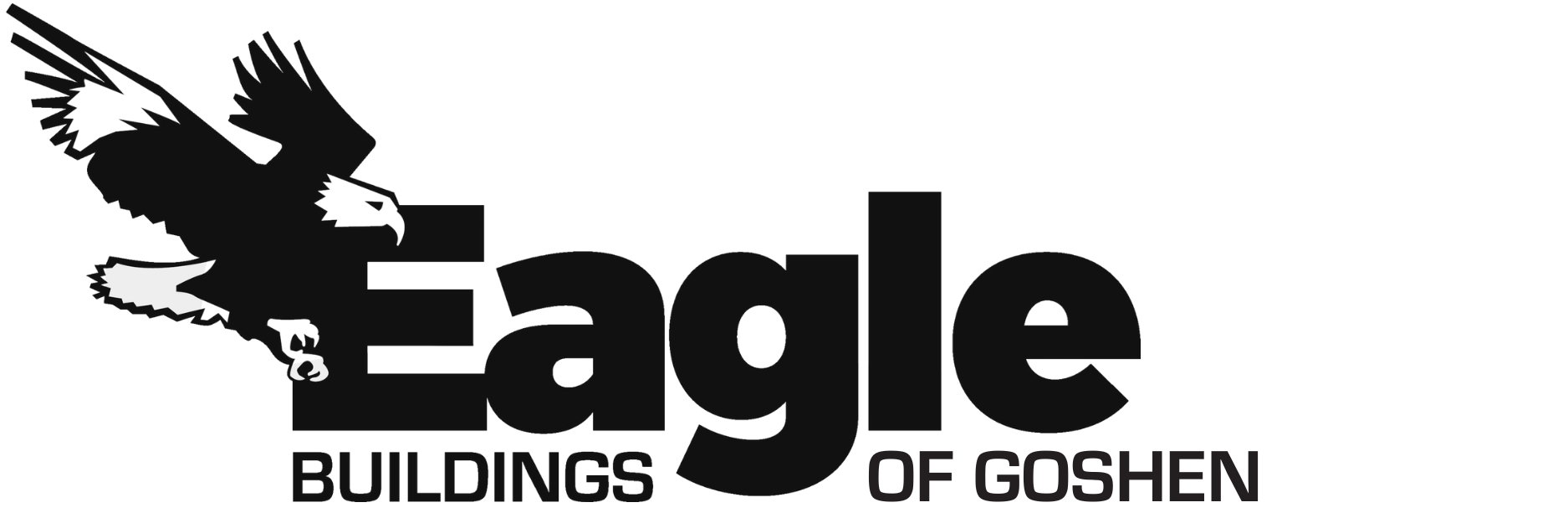Lofted Barn
Standard Features Include
6' Double Doors on Front Wall
Lofts
24" Wall Stud Spacing
2x6 Pressure Treated Floor Joists
DIMENSIONS

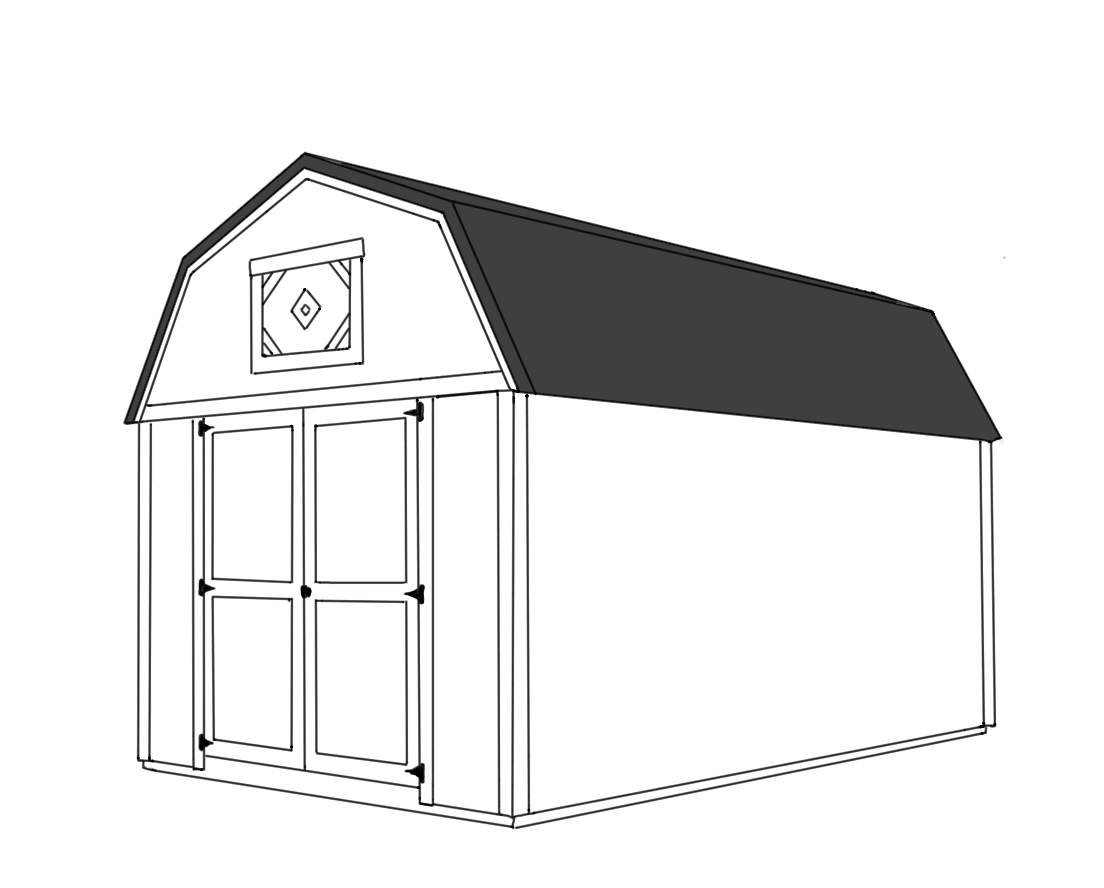
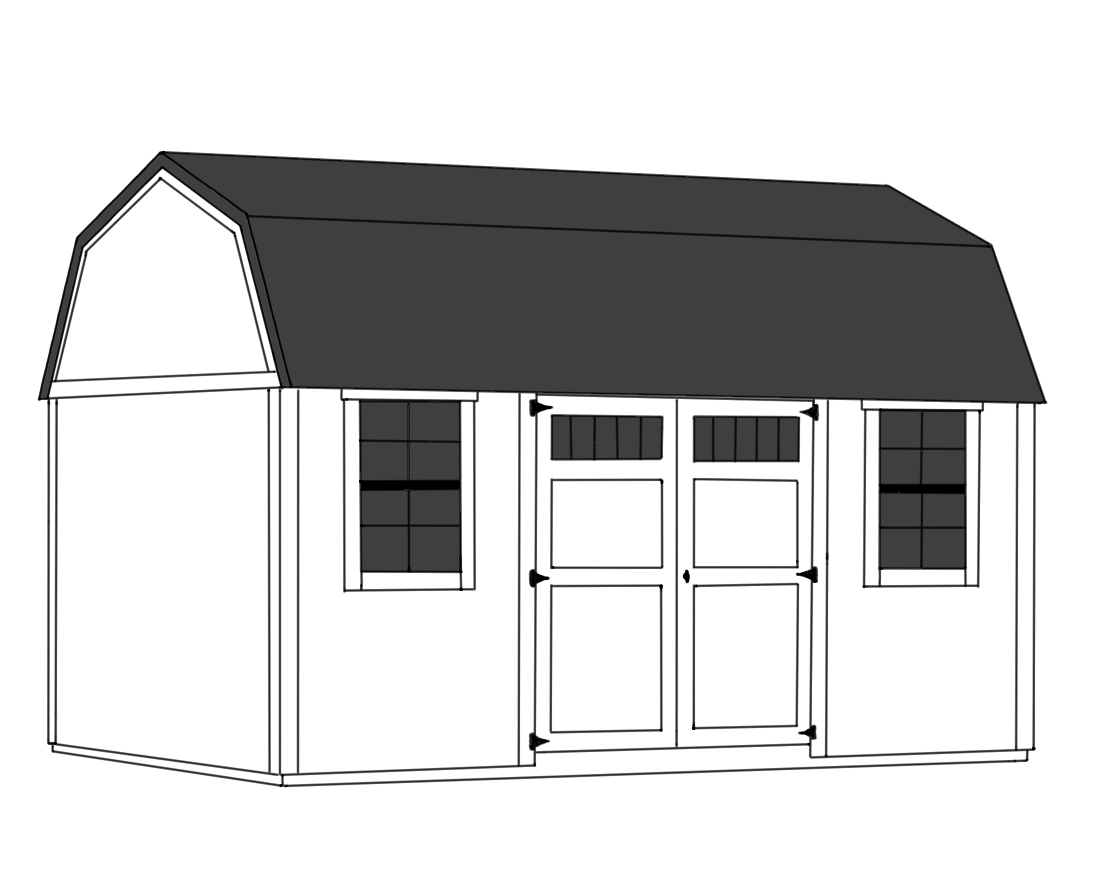
Lofted Garden Shed
Standard Features Include
6ft Double Doors
Two 2x3 Windows
Lofts
24in Wall Stud Spacing
2x6 Pressure Treated Floor Joists on 4x6 Pressure Treated Skids
DIMENSIONS

Lofted Corner Porch
Standard Features Include
Corner Porch w/Pressure Treated or Vinyl Railing and Posts
36in Solid 6-Panel Door
6ft Double Doors on Back Wall
Three 2x3 Windows
Lofts on Each End
24in Wall Stud Spacing
2x6 Pressure Treated Floor Joists on 4x6 Pressure Treated Skids
DIMENSIONS

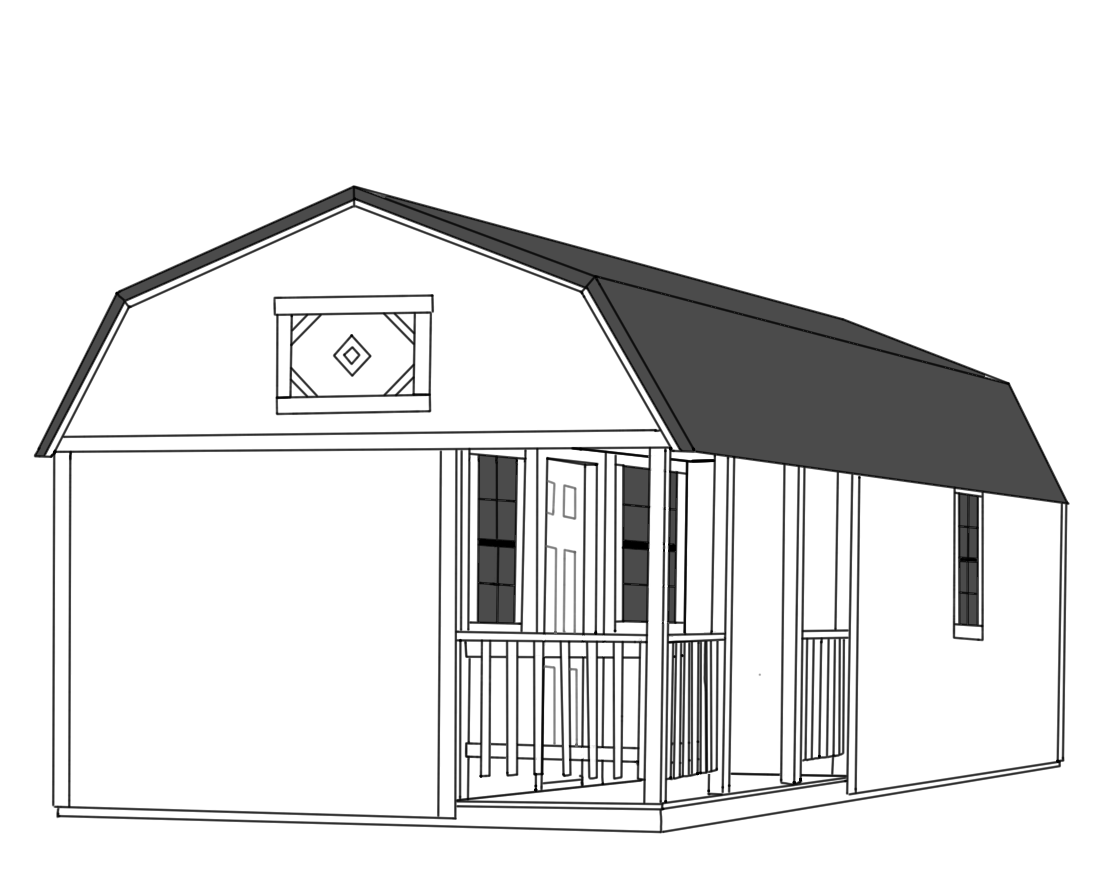
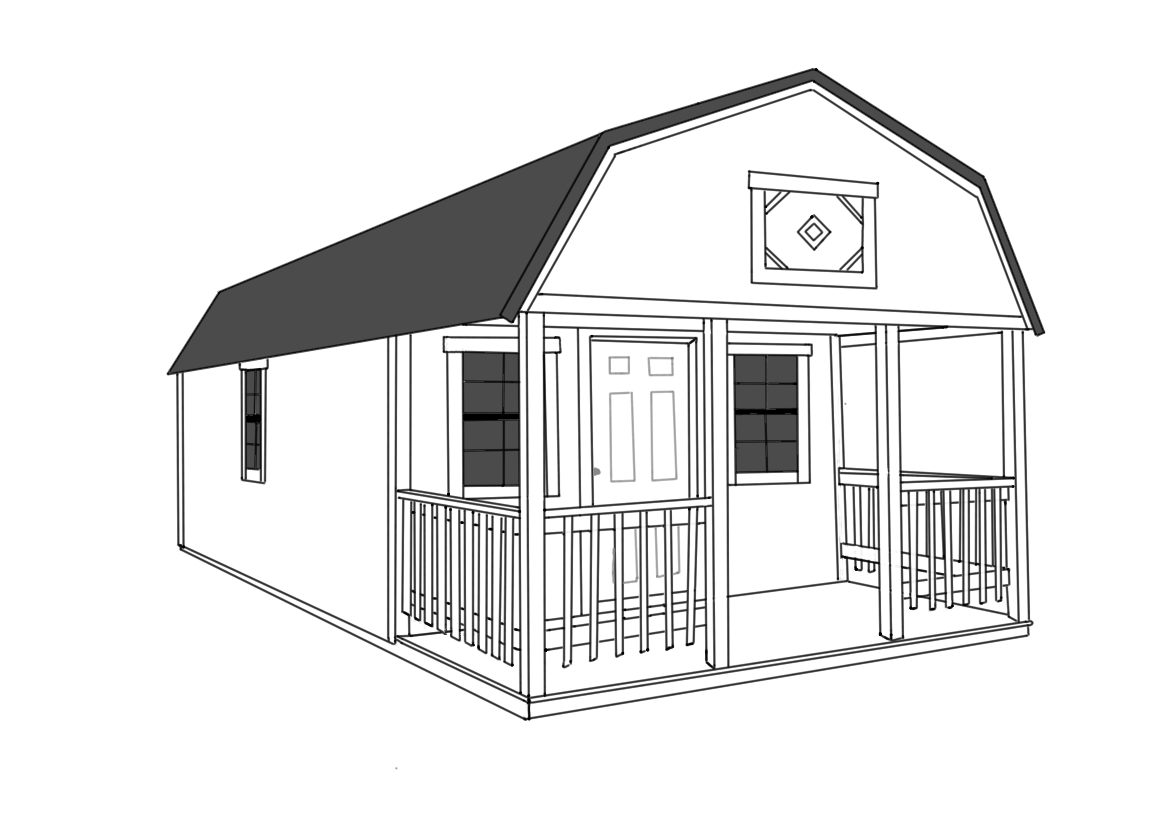
Lofted Cabin
Standard Features Include
36in Solid 6-Panel Door
Three 2x3 Windows
Lofts
24in Wall Stud Spacing
2x6 Pressure Treated Floor Joists on 4x6 Pressure Treated Skids
DIMENSIONS

Deluxe Utility
Standard Features Include
6ft Double Doors on Front Wall
Transom Window Above Doors
6in Eave Overhangs
Loft
24in Wall Stud Spacing
2x6 Pressure Treated Floor Joists on 4x6 Pressure Treated Skids
DIMENSIONS

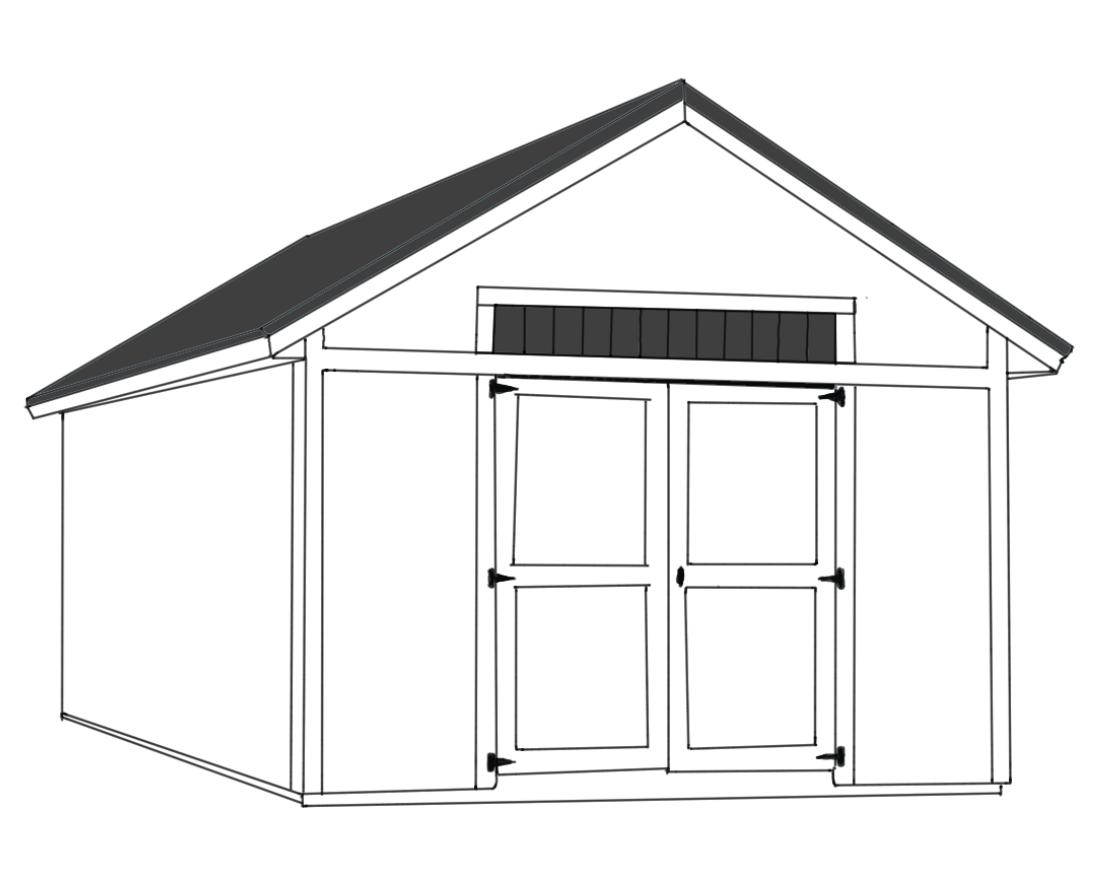
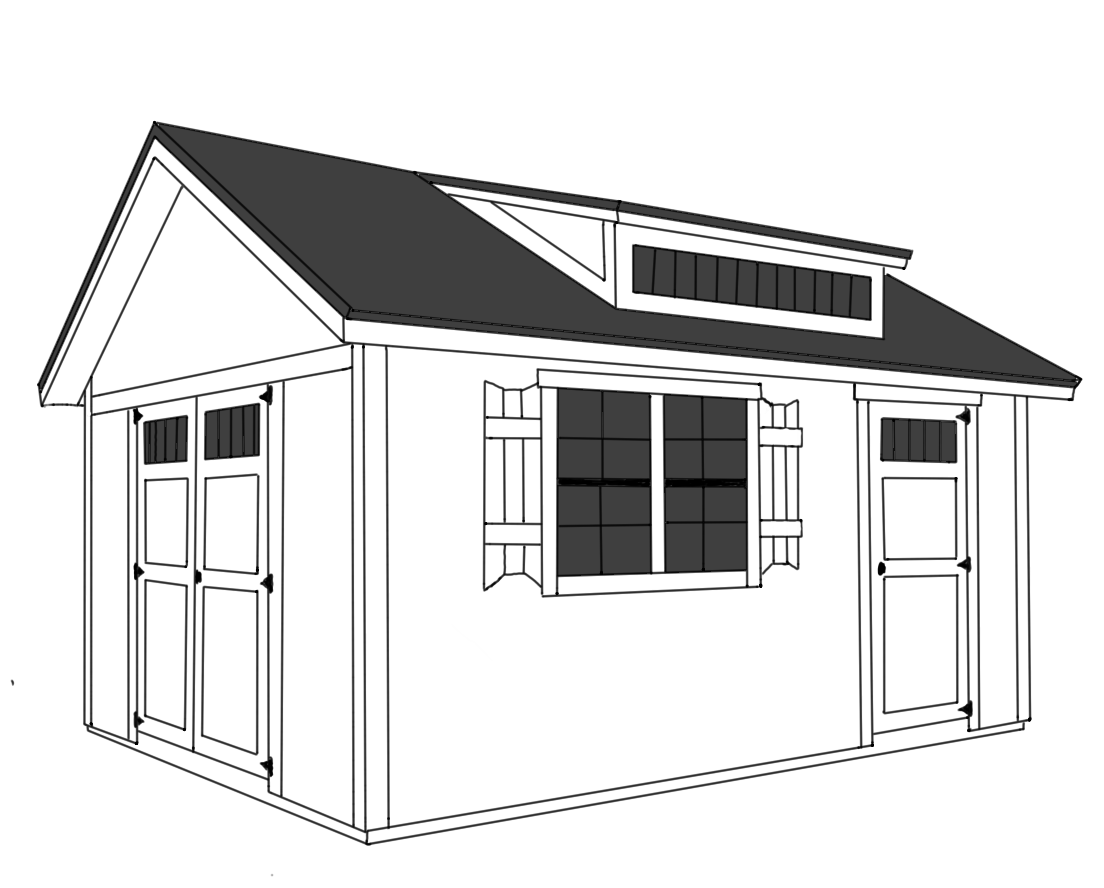
Cape Cod Shed
Standard Features Include
6ft Double Doors w/Transom Windows
Double 2x3ft Windows w/Shutters
Single 36in door w/Transom Window
6ft Dormer
6in Overhangs
Lofts on Each End
24in Wall Stud Spacing
2x6 Pressure Treated Floor Joists on 4x6 Pressure Treated Skids
DIMENSIONS

Barn
Standard Features Include
4ft Side Walls
4ft Walk Through Door
Gable Roof
DIMENSIONS

